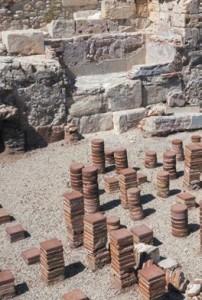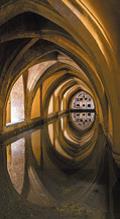Wall and floor panels to create radiant heating? They’re as old as the hills … of Rome

Image credit: Shutterstock
The place was Rome. The time was a winter evening over 2000 years ago. It was nippy outside, but men propped up by cushions were lolling around, enveloped in the warm, luxurious comfort of their villas. An impromptu meeting was taking place at a great bath nearby, where, while sloshing around in water that was just right – not too hot and not too cold – military strategy was being discussed.
[div class=”text-box text-box-left”]
Could the Great Fire of Rome – the one when Emperor Nero proverbially fiddled while the city burnt – been not a deliberate act, but a hypocaust accident?
[end-div]
In the sauna room adjacent to it, reserved for secret trysts, political head honchos, while sweating out the day’s stress amidst the rising vapours, planned palace intrigues in hushed tones. In all these places of opulence, heat was emanating from walls and floors, made possible by a hypocaust – a system of under-floor heating.
Hypocaust, or hypocaustum in Latin, comes from two Greek words – hypo meaning under and caust meaning to light a fire or burn, is one of the most ancient forms of HVAC systems used by Romans to keep their houses warm and heat water in public bathhouses and saunas.
The most amazing aspect of the hypocaust was that it was both a primary and a secondary system of heating, as it created radiant heat and distributed it efficiently and evenly within a space.

Image credits: SASIMOTO / Shutterstock.com
The level of the floor was raised by about two feet above the ground supported by columns or pedestals at regular intervals. The space below was left open. A furnace room with a continuously burning fire generated heat. The heat waves flowed through the space below the raised floor, thus heating the floor above and the interior of the room. The floors and walls were built with layers with gaps between each layer with in-built flues.
[div class=”text-box text-box-right”]
Excavation teams at Mohenjo-Daro of the Indus Valley Civilisation have found structures similar to hypocausts, lined with bitumen-coated bricks. If this was, indeed, designed to heat up interiors, it would pre-date the earliest Roman HVAC technology by 2000 years!
[end-div]
This rather clever design enabled hot air and smoke to pass through the walls and out through vents on to the roof. Thus, a hypocaust heated the room with minimal pollution, though, of course, the heat waves did carry some pollutants along.
The air-flow system was connected by ducts consisting of stone or brick tunnels under the floor, into the large open space beneath the raised floor, and into the wall flues. Thus, the flues, sometimes pre-cast, built directly into the walls, saved space, even as they spread warmth and acted as room insulators. The hot air rising created a barrier, keeping the warmth trapped inside.
[div class=”text-box text-box-left”]

Image credits: Victor Maschek / Shutterstock.com
Hypocausts were replicated all over Europe wherever the Romans had a footprint. In the Iberian Peninsula, the technology was applied to heat the baths or hammams in Al Andalus – the Hispano-Islamic areas comprising parts of Spain and Portugal – the medieval Muslim cultural domains. Gloria, an adaptation of the hypocaust applying the principle of slow combustion, has been recorded to be in use in Castile in Spain, until modern heating systems arrived.
[end-div]
Stone, handmade bricks, mortar and ceramic tiles were the typical materials used to build a hypocaust. Records indicate that an early form of concrete may have also been used. What defies one’s imagination is that historical accounts reveal that a ventilator made of bronze fitted into the domed ceiling was used to adjust the heat. However, a wide variation in temperature regulation without today’s smart devices may not have been possible. What was, indeed, possible was to feed more wood, coal or charcoal to the fire to crank up the heat and vice versa.
As is usually the case, while wealthy Romans enjoyed thermal comfort, a team of slaves tended the fire below, amidst heat, soot and fire hazards.
The writer is the Associate Editor of Climate Control Middle East. She can be reached at pratibha@cpi-industry.com
Copyright © 2006-2025 - CPI Industry. All rights reserved.