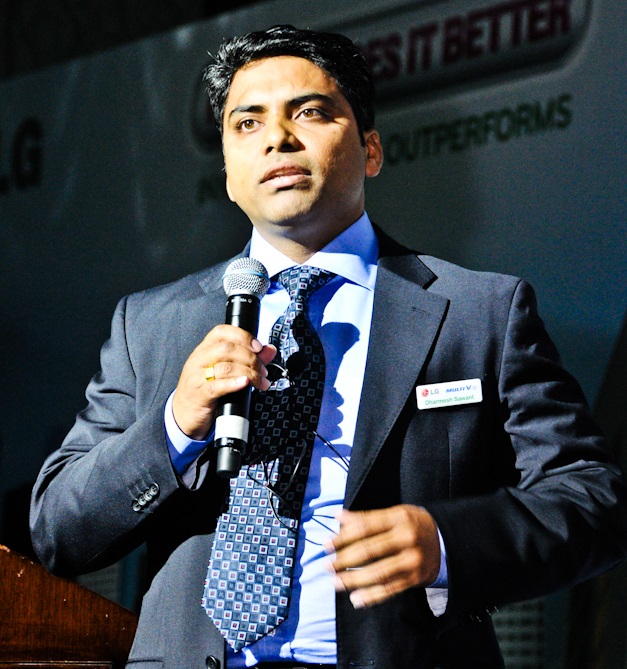Many in the industry may doubt the feasibility of using VRF systems in high-rise buildings, but Dharmesh Sawant of LG Electronics contends that they are not only a viable option but also a practical choice, especially for building owners looking to reduce their piping and energy costs.

Dharmesh Sawant
Dharmesh Sawant is mindful of the fact that VRF technology, while showing signs of gaining traction in the Middle East market, is far from being a popular cooling choice among the region’s consultants and developers, particularly when it comes to high-rise buildings. He has a theory on why this is so. To him, the industry seems to suffer from a general unwillingness to break old habits and pursue a new line of thinking, try new practices.
“I think everyone’s too comfortable following the same practices that have been around since practically the dark ages,” the Senior Sales Manager for B2B AC at LG Electronics Middle East says, with a smile acknowledging the exaggeration in his statement. “They seem hesitant to deviate from what they consider the standard way of doing things.”
Elaborating on what he means by “standard way”, he broaches the subject of how DX systems are typically installed in buildings. “With DX systems, the outdoor units are usually kept on the roof, with piping running from the roof to the apartment, for example, being cooled,” he says. “Very few question this, because it’s seen as the norm. But it’s a waste of energy. You’re taking electrical energy from the apartment to the roof to power the unit, and then bringing down the refrigerant. Again, you’re taking the energy up and then down – that results in considerable energy loss, especially if we’re dealing with high-rises and long piping.”
There’s less energy loss because you will no longer be taking the electrical energy up to the roof – you’re now dealing with same-floor piping
As a solution, he proposes keeping the outdoor unit on the same floor, saying that clients can make note of this requirement during the concept stage of the project to ensure proper coordination between the architects and the MEP consultants.
“During the concept stage, usually only the architects are involved, with the MEP consultants coming in later,” says Sawant. “But architects and MEP consultants need to communicate and work together, so they can provide space on each floor for the outdoor units. That way, they’ll only be running the cabling on that floor. The client could then save on the piping and cabling costs. The shafts will also be free from any risers, and with no risers in the shafts, they will be available for plumbing and other services. And even from an energy-efficiency perspective, there’s less energy loss because you will no longer be taking the electrical energy up to the roof – you’re now dealing with same-floor piping.”
In addition to reduced costs and energy consumption, setting aside space on each floor for the outdoor unit offers the benefit of maintaining equipment lifespan, Sawant adds, saying: “Imagine the unit getting exposed to the sun during summer, when the ambient temperature is so high. Imagine what that would do to the equipment. If the units were moved from the roof, they would always be shaded and would be less exposed to dust, which would ensure the longevity of the condenser unit, thereby, protecting the lifespan of the system.”
When asked why placing the outdoor unit on the roof has become the standard practice in the industry, Sawant explains that it’s primarily because the market used to be dominated by ducted splits, which made space an issue. “With one-to-one ducted splits, you need a lot of space,” he says. “With VRF systems, however, space requirements are considerably less. Now, the industry doesn’t have to be intimidated by the idea of creating space on each floor for the outdoor unit.”
The company coordinated with the consultants at the early stages of the project, an exercise that helped the architect take the ‘smart’ decision of providing two plantrooms on each floor, where the VRF outdoor units can be installed
In support of his views, Sawant shares details about a recent project that his company has been involved in – a G+34 tower intended for use as staff accommodation. “With a tall tower, the obvious cooling option would have been a chiller,” he says. “But the client decided against it for two reasons: First, the capital cost was coming up high. Second, the operating cost with a chiller would have been high as well, because the crew is a floating population – they come, they go. And since the crew will not be paying the electricity bill, they’re likely not to pay much attention to how efficiently they’re using the building’s air conditioning. The company would be shouldering the bill.”
To address both challenges, he continues, the client decided to go for VRF. Sawant says that his company coordinated with the consultants at the early stages of the project, an exercise that helped the architect take the “smart” decision of providing two plantrooms on each floor, where the VRF outdoor units can be installed. “You know what happened?” he asks, and answers: “The capital cost came down by around 15 to 20%, because VRF is more economical than a chiller system. Plus, they’ve reduced the piping costs and can look forward to reduced electrical costs. They’ll also be eliminating energy losses associated with long piping. Like I said, it was a very smart decision.”
(The writer is the Assistant Editor of Climate Control Middle East.)
Copyright © 2006-2025 - CPI Industry. All rights reserved.