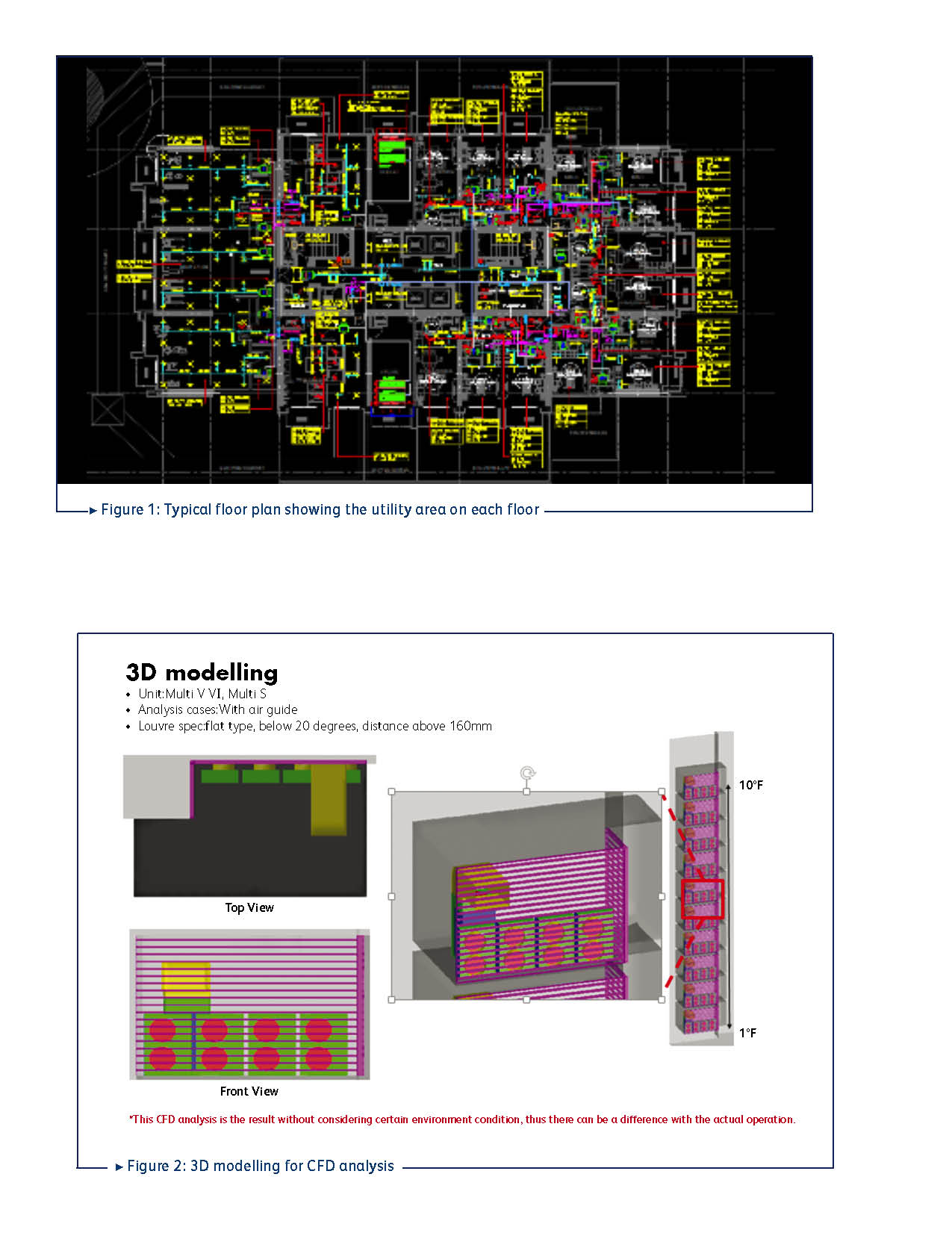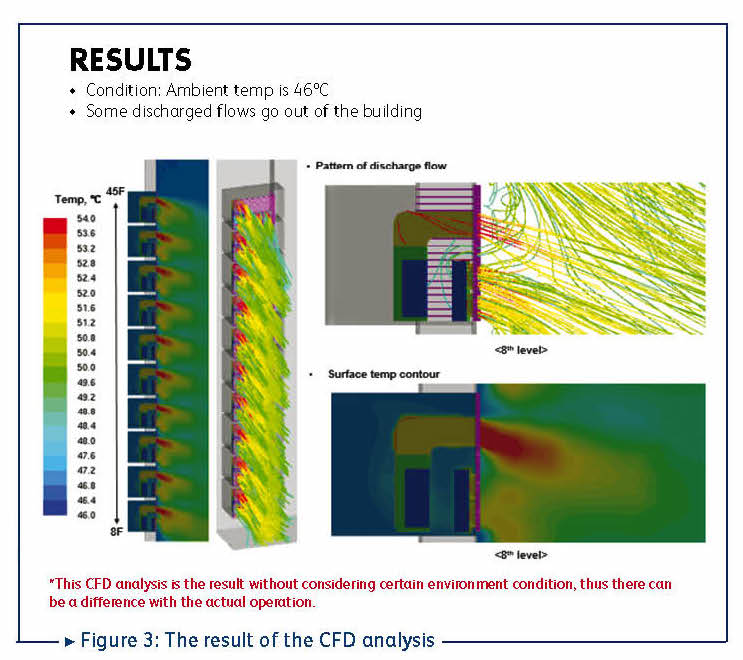The deployment of VRF system in a G+35 high-rise in the UAE busts the myth that the technology is suitable only for villas and low-rise buildings in the GCC region, writes Dharmesh Sawant
Many a times, I come across the statement that VRF technology is only suitable for villas and low-rise buildings. On further probing, I realised that the market is driven by this perception, because it is common practice to locate the condensing units on the roof to hide the so-called ugly-looking units and not to disturb the beautiful glass façade, typical of so many buildings in the GCC region. Therefore, the common understanding is that it is not feasible to use VRF technology in high- rise towers (G+30 and above) for the following reasons…
Owing to the above reasons, the client usually turns to a chiller system and, by doing so, relinquishes the opportunity of benefiting from the following features inherent in a VRF system…
With all the above-facts placed in front of you, now what if there is a way out by which we can utilise the above benefits by eliminating the limitations of the VRF system for high-rise buildings. Bingo!
My colleagues and I precisely did that in a project we were awarded recently. The project in question was a G+35 residential building in Wadi Al Safa. The consultant team comprised Archgroup Consultant and Consistent Engineering Consultant (CEC). The contractor was International Electromechanical.
This project was initially designed to accommodate a chiller system. The building owner had his concerns relating to the operating cost, though. Typically, buildings with a chiller system are connected to the owner’s DB (Distribution Board). This means the tenant doesn’t have to pay for the electrical consumption of air conditioning; it is understood to be included in the rent. This leads to over consumption of the air conditioning system. The rent depends on the market forces, and might increase or decrease, but the electricity consumption keeps on increasing year after year due to ageing of the equipment and to the increase in the electricity tariff, as a chiller system always falls in the highest slab of 38 fils/KWh.
At the same time, the owner wanted to reduce the project’s capital expenditure. The obvious solution was to go for a VRF system, but the increase in the piping and cabling cost and the deration due to piping loses increased the overall cost of the project. Also, the compact roof space made it difficult to accommodate all the condensing units. The owner gave flexibility to the architect for amending the design to meet the intent.
The Architect, MEP Engineering Consultant, and LG went back to the drawing board to find out space on each floor for accommodating the
condensing unit. The architect came up with the idea of utilising a dead space on each floor to accommodate the outdoor units. For proper heat exchange, they covered it with Mashrabiya (an architectural feature that emerged in Egypt, it is a type of projecting window, enclosed with delicately carved wood latticework).
The next issue was to make sure that there was no heat-island effect, as there were four outdoor units in each utility room, and we wanted to put to rest any doubt of short-circuiting of the hot air from one floor to another.
LG conducted the CFD analysis through 3D-modelling and concluded that a flat louvre with a maximum angle of 20 degrees will not cause any tripping or overheating of the condenser unit. The result of the CFD analysis is as follows…


As a result of the initiative, the client could get the following benefits…
The success of the project was possible only because of the following…
Dharmesh Sawant is Senior Manager – HVAC Engineering 1 Team at LG Electronics MEA. He can be contacted at dharmesh.sawant@lge.com.
_________________________________________________________________________
CPI Industry accepts no liability for the views or opinions expressed in this column, or for the consequences of any actions taken on the
Copyright © 2006-2025 - CPI Industry. All rights reserved.