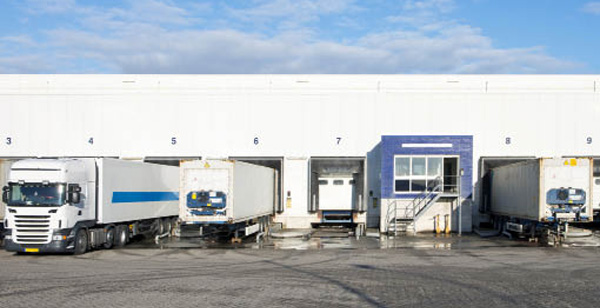Saying that the quality and efficiency of a cold store depends on the quality of the main components that make it up, Ghaleb Abusaa provides a step-by-step guide.
Saying that the quality and efficiency of a cold store depends on the quality of the main components that make it up, Ghaleb Abusaa provides a step-by-step guide.

Construction outlines
There are several features that go to make a model cold store. But if one were to reduce them to a basic list before undertaking its construction, the following items would be top priorities:
Let me discuss the items on the list one by one.
The weighing station
The purpose of the weighing station is to monitor the incoming and outgoing loads entering the cold store through proper electronic weighing scales connected to a centralised monitoring and control system. This controls many aspects, such as possible theft and the percentage of defective and reject items out of the total periodic incoming and outgoing quantities. This helps keep a tab on everything, and judge the quality of the storage and refrigeration systems.
The trailers, medium and small trucks parking area
The size and layout of traffic in this part of the cold store govern the productivity and handling of the products in both time and quality of the products. Therefore, their importance cannot be emphasised enough. When there is a long waiting time, the natural human tendency is to switch off the trucks’ refrigeration systems to save money. This could prove detrimental as it might result in reducing the quality of food and/or in spoilage of the products. Thus, proper design of this area is vital for a proper cold store output.
The docks’ arrangements and quantity
The following list can serve as a ready reckoner with regard to the docks:
The steel structure
There are three things that need to be given due consideration with regard to the steel structure:
The civil works and floor area
For holding freezers to store frozen products usually at -20°C or lower, electric heat mats or other means, such as ventilated floors are required when the floors are on the ground level. This is in order to prevent frosting and possible failure of the entire structure if frost accumulates under the floor. Floor insulation and final reinforced concrete slab need to be cast on top of it.
The service corridors behind/around the cold rooms/store peripheral
To be able to install the insulated envelope wall panels and for future service of the cold store, we need to factor in a service corridor. One can assume that a maximum of one- metre-wide service walkway behind the peripheral of the cold rooms would be required.
The insulated envelope
For a typical cold store, it is safe to expect the following ranges of space temperatures as per industry standards:
It needs to be noted that the thickness of the insulated panel will be decided based on the room’s final temperature. Normally, it is 50 mm for items c and d above, 100 mm for item b. and 150mm for item a.
The rooms’ height
A thumb rule that needs to be remembered here is, the higher a room’s clear height, the better the utilisation of the floor space will be (going vertical). However, handling such storage at high levels needs special arrangement. The traditional stacking using forklifts does not seem practical for heights over six metres. Heights in excess of that require narrow isle forklifts. But this will require fixed racking and small weight and volume packaging.
The number of rooms and their storage capacities
How many rooms a cold storage needs to have is a hard thing to decide without knowing many other factors, such as the variety of products and types to be stored, for example, if it is for one’s own business or if it is built to lease to others, the cycles per year, etc.
However, we have more than one option, as follows:
In a nutshell, keeping in mind the above as the basic outline will help construct a good quality cold store, which takes into account the present and future needs and ensures that the quality of food entering and exiting is not compromised.
The writer is CEO of The Three Factors Company (en3 Solutions). He can be contacted at g.abusaa@en3solutions. com
Copyright © 2006-2025 - CPI Industry. All rights reserved.