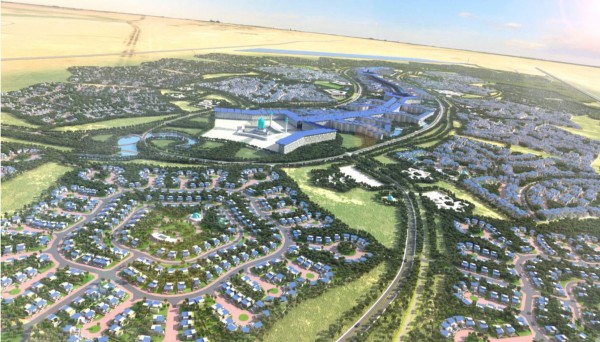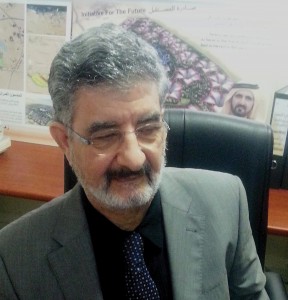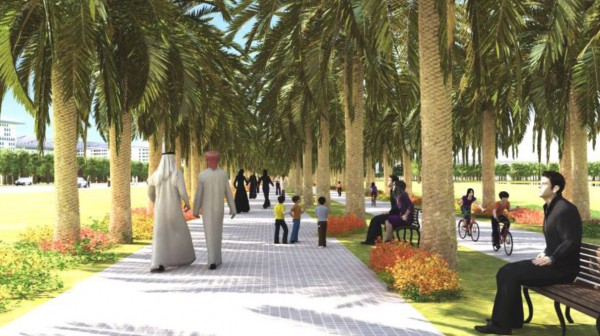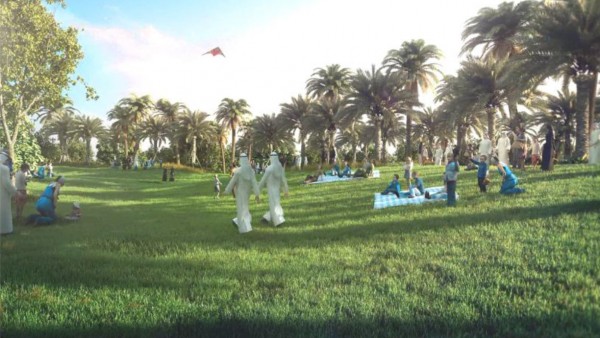The Desert Rose Project, a smart sustainable satellite city housing project, when completed by 2020, envisages combining comfortable living with sustainable…
The Desert Rose Project, a smart sustainable satellite city housing project, when completed by 2020, envisages combining comfortable living with sustainable development. We bring you the highlights.

Inception
The Desert Rose Project was conceived with the intent to develop a smart sustainable satellite city that will provide Emiratis — primarily — and expats with housing that adopts the principles of sustainable development.
 The project, a futuristic initiative, uses as inspiration the vision statement of His Highness Shaikh Mohammad Bin Rashid Al Maktoum, Vice President and Prime Minister of the UAE and Ruler of Dubai, who said: “…. History we are writing is what we achieve in the future, and not what we had achieved in the past.”
The project, a futuristic initiative, uses as inspiration the vision statement of His Highness Shaikh Mohammad Bin Rashid Al Maktoum, Vice President and Prime Minister of the UAE and Ruler of Dubai, who said: “…. History we are writing is what we achieve in the future, and not what we had achieved in the past.”
The project plan was presented to His Highness in early 2014 and adopted for immediate implementation.
The initial groundwork for the plan was initiated based on the direction given by the Director General of Dubai Municipality in early 2013. The conceptualisation of the city’s planning and design was prepared by Roxy Binno, Project Author, Planning Department, Expert Planning & Urban Design from Dubai Municipality, with the support of the in-house technical and administrative team.
The project is currently in progress, and as a part of it, the Dubai Municipality is in the process of selecting the appropriate specialized consultants to prepare the necessary details and documentations for the implementation of the project.
Project conception
The project site is located in the desert, at Dubai’s urban fringe in Al Rowaiyah Third, Dubai. The conceptual spatial planning and design of the smart satellite city resembles the Desert Rose, a plant symbolizing sustainability and competency.

The project has adopted an innovative approach with coherent and interdependent components taking into account the following:
The city is envisaged to cover 4,000 hectares of land, served by a vibrant activity centre, and expected to house 160,000 inhabitants. The plan is to provide diverse, affordable and sustainable housing in the form of 30,000 dwellings with related facilities and services. The housing component is distributed across 28 residential neighborhoods, with various densities around the city centre. The project will be implemented in stages and completed by 2020.
The city will be designed to provide all the required community facilities and services, such as schools, hospitals, post office and library, and expected to sustain on its built components, economic base and environmentally friendly infrastructure. It hopes to achieve zero-net-energy status.
The human settlement will include:
The innovative components
In keeping with the above conceptualisation, the spatial plan promotes a sense of place and feeling of community, and offers a friendly and contemporary communication and sustainable mobility system with electric light-rail that provides convenient and efficient accessibility. The city also considers a network of bus routes to connect the residential neighbourhoods with the city centre light-rail stations. The city also includes a network of eco-walks for pedestrians and cyclists, with intensive tree planting to provide deep shading and encourage healthy and pleasant mobility.
The city centre is designed to provide a linear “Activity Spine” with an outdoor pedestrian Atrium, which will be 3.5 kilometres long, served by electric light-rail to be linked with the Dubai Metro network.

All parking and vehicle access will be at the basement level.
The spatial design of the Atrium is such that it is expected to reduce noise pollution and rationalise energy consumption. Though it will be partially air conditioned during summer, it will rely on natural ventilation all year round. This will be achieved by controlling the movement of cold heavy air and light warm air.
The city centre has been mandated to adopt the principles of the Transit Oriented Development (TOD). In addition to the one million square metres of diverse activities, it will provide 10,000 affordable residential units on the upper stories, extending along the light-rail path.
Solar panels will be installed on 238 hectares of rooftops, in addition to a possible energy plant with 200 hectares of heat trap area and a thermal tower for renewable energy production. This will significantly contribute to the reduction of the city’s carbon footprint.
In addition, the project will encourage a number of environmentally friendly services that adopt renewable energy sources, such as public buses, street lighting, smart communication kiosks to charge mobile phones and electric vehicles for disabled persons, bikes for rent and garbage compactors.
The sustainable 700 hectares of green belt that is on the cards, irrigated by recycled sewerage water, will not only act as an environmental buffer zone against desert conditions, but will also positively impact the carbon dioxide levels in the atmosphere and reduce noise from the Al Etihad Rail path. Apart from having the potential to be used as an agricultural production asset, it could be partially earmarked for recreation, apart from being an aesthetically appealing landscape.
The Desert Rose Project, when in full bloom, is anticipated to add to Dubai’s many charms.
Text prepared by Roxy Binno, Project Author, Planning Department, Dubai Municipality.
Copyright © 2006-2025 - CPI Industry. All rights reserved.