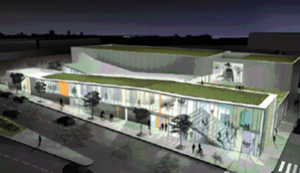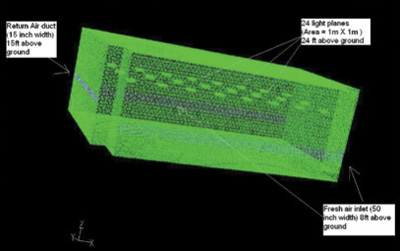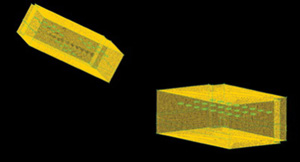The Columbia College, in Illinois, USA, was used as a test case to demonstrate optimisation of the cooling system using CFD analysis. The client was able to reduce both the size of the mechanical systems and recurring energy costs, write Prashant Ojha and R Srihari.
The Columbia College, in Illinois, USA, was used as a test case to demonstrate optimisation of the cooling system using CFD analysis. The client was able to reduce both the size of the mechanical systems and recurring energy costs, write Prashant Ojha and R Srihari.
OBJECTIVE
 Mechartés Researchers conducted CFD analysis of the Columbia College auditorium, in Chicago, Illinois, with the objective of optimising the mechanical cooling system in a spacious area. The auditorium is used for filmmaking and animation. So, apart from heat seepage through the walls and also due to human involvement, it had 50 big light fixtures of 5,000 watts, which contributed to extra heat gain of 250KW.
Mechartés Researchers conducted CFD analysis of the Columbia College auditorium, in Chicago, Illinois, with the objective of optimising the mechanical cooling system in a spacious area. The auditorium is used for filmmaking and animation. So, apart from heat seepage through the walls and also due to human involvement, it had 50 big light fixtures of 5,000 watts, which contributed to extra heat gain of 250KW.
THEORETICAL BACKGROUND
Computational fluid dynamics (CFD) is one of the branches of fluid mechanics that uses numerical methods and algorithms to solve and analyse problems that involve fluid flows. Computers are used to perform calculations required to simulate the interaction of liquids and gases with surfaces defined by boundary conditions. The crucial elements of computational fluid dynamics are discretisation, grid generation and coordinate transformation, solution of the coupled algebraic equations and turbulence modelling visualisation. The most fundamental consideration in CFD is, how one treats a continuous fluid in a discretised fashion on a computer. One method is to discretise the spatial domain into small cells to form a volume mesh or grid and, then apply a suitable algorithm to solve the equations of motion, like the Navier-Stokes Equation. (See figure 1).

Figure 1: 3-D Image of the auditorium at Columbia College, Chicago
To achieve this end, a 3-D model was created using pre-processing tools, for the auditorium, which is 72 feet in length, 36 feet in width and 22 feet in height. Further, the model was discretised using an appropriate meshing scheme.
It must be noted here that various important parameters needed to be considered for the CFD analysis, categorised as inlet parameters. The analysis served the purpose of figuring out the effectiveness of cooling inside the auditorium.
A lengthwise displacement diffuser was located at eight feet above the ground, with fresh air flowing at 55oF DBT and 60% RH. The outlet grill was located at a height of 15 feet above the ground level. The floor was designed with radiant tubing. The underneath which was maintained at 2oF above the dew point temperature inside the room and the air flow rate was 3,200CFM. Further, the sources of heat gain were identified in consultation with the client and were appropriately modelled numerically in the CFD software. These sources of sensible and latent heat gain inside the auditorium space were through the external walls, which accounted for the thermal resistance of the wall, human occupants and also due to the equipment. This included light fixtures, which were designed for radiation as well convection heat gain. (See figure 2).
RESULTS

Figure 2
The analysis was performed with certain assumptions and boundary conditions. Consequently, a steady state condition was achieved, the materials were homogeneous and there was negligible radiation exchange and contact resistance.
The results clearly showed a thermal stratification, where the temperature was maintained at 75oF at a height up to eight feet. Also, the relative humidity was maintained at 50% to 60%. Effective cooling was done only till the height of 10 feet, thus reducing energy consumption by mechanical devices, and the system as a whole.
Further, it was also observed that depending on the light positions, the effective cooling provided by the radiant floor varied from 10 tonnes to 15 tonnes.
CONCLUSION
The optimisation technique was used to design the cooling system for the Columbia College auditorium applying Computational Fluid Mechanics. It was observed that the client was eventually able to reduce the size of the mechanical systems – chillers, fans, ducts and louvres – by 50%, which yielded a cost-saving of approximately $250,000 in capital expenditure alone. More important, the recurring energy cost was reduced enormously, and the building was granted a LEED- gold rating.
 Prashanth Ojha has a Masters degree in CFD from the Moscow State University and B Tech from NIT, India. He is a Design and Analysis Engineer at Mechartes Researchers. He can be contacted at prashant@mechartes.com Prashanth Ojha has a Masters degree in CFD from the Moscow State University and B Tech from NIT, India. He is a Design and Analysis Engineer at Mechartes Researchers. He can be contacted at prashant@mechartes.com |
 Srihari is a Diploma holder in CFD with a Bachelors degree in Mechanical Engineering from Anna University, Chennai, India. He is a CFD Engineer at Mechartes Researchers. He can be contacted at Srihari@mechartes.com Srihari is a Diploma holder in CFD with a Bachelors degree in Mechanical Engineering from Anna University, Chennai, India. He is a CFD Engineer at Mechartes Researchers. He can be contacted at Srihari@mechartes.com |
Copyright © 2006-2025 - CPI Industry. All rights reserved.